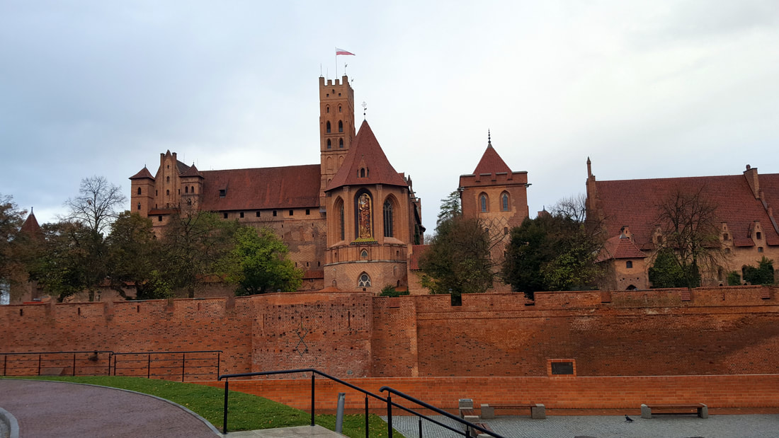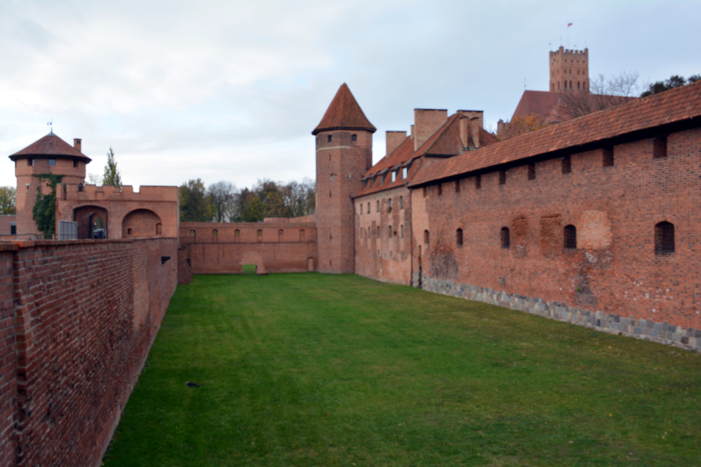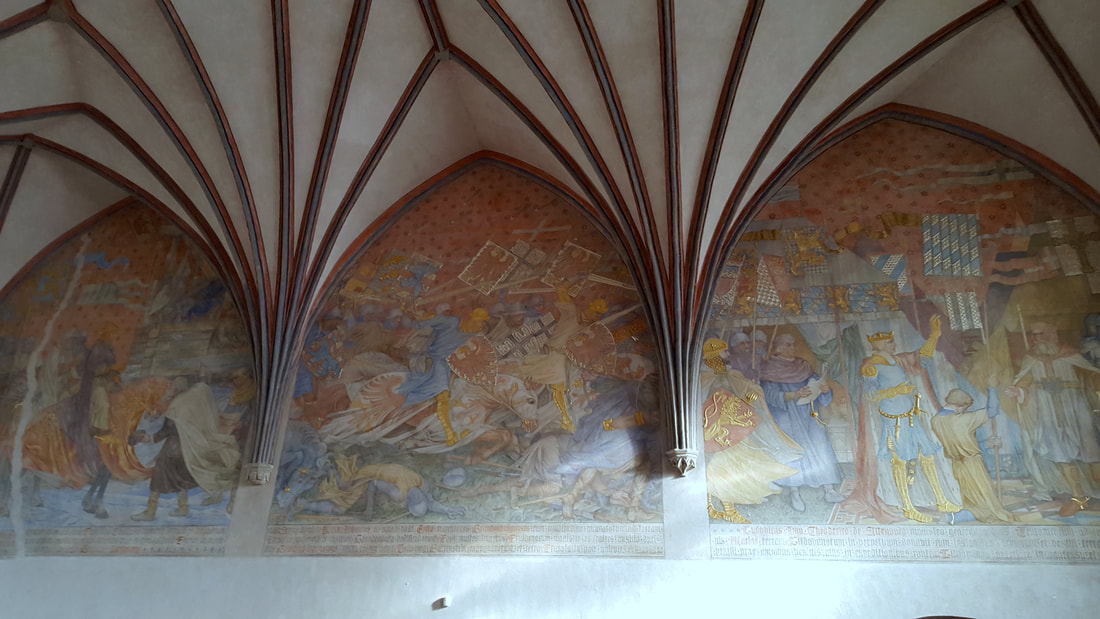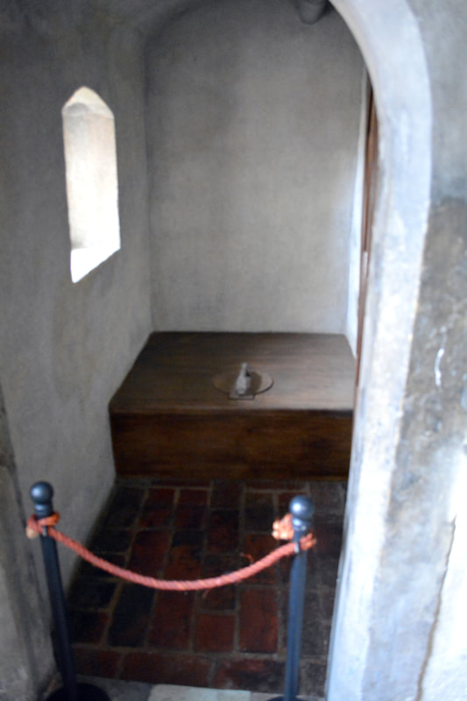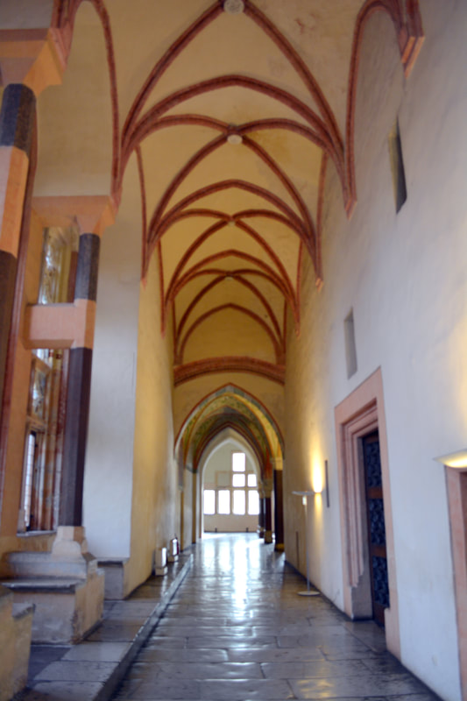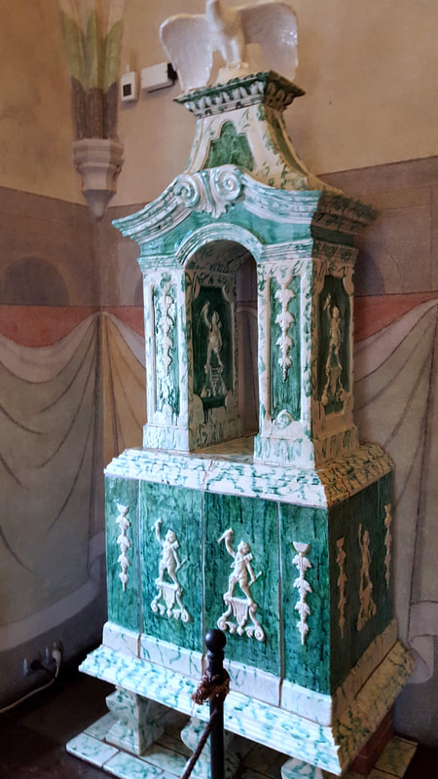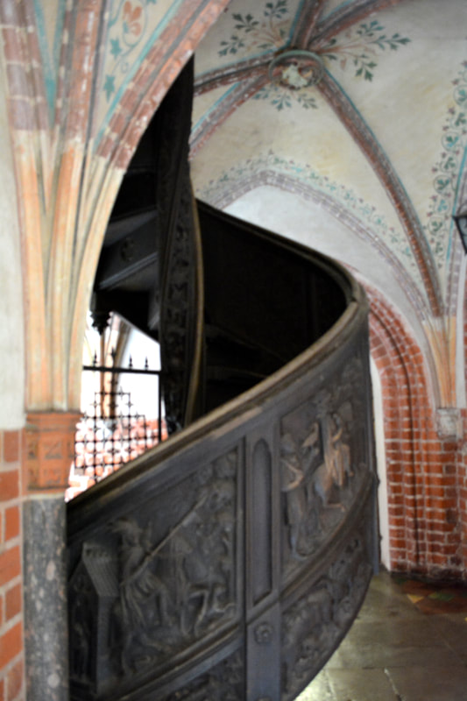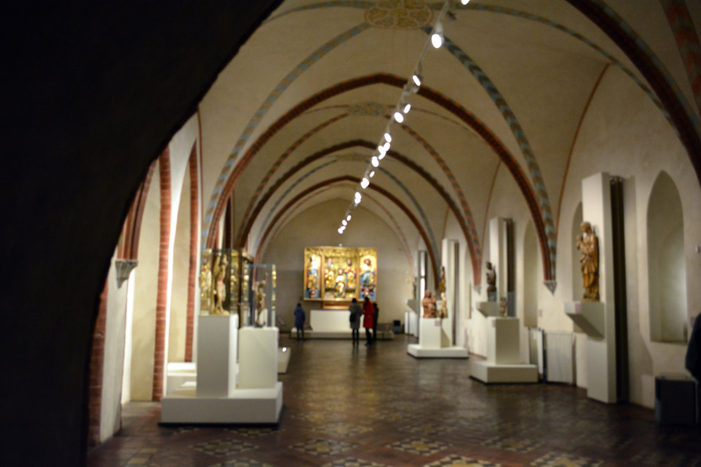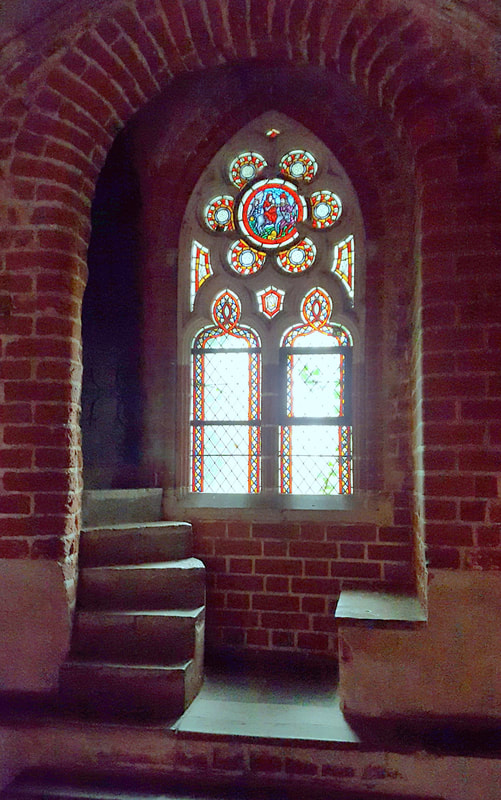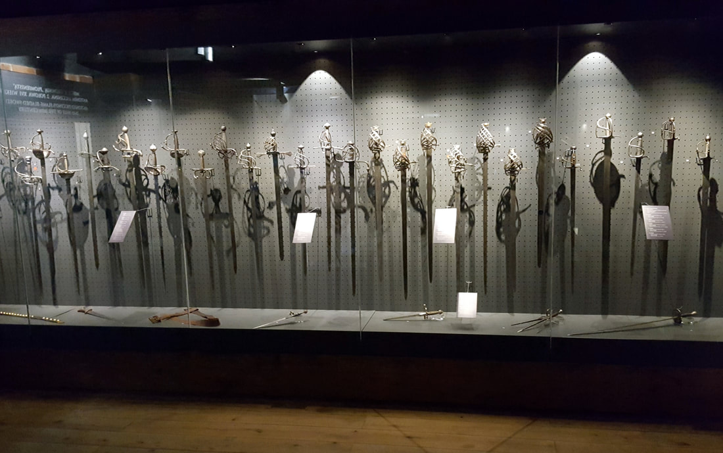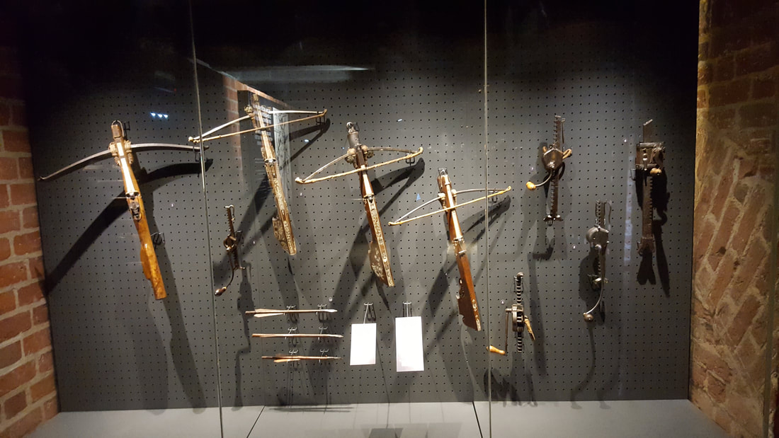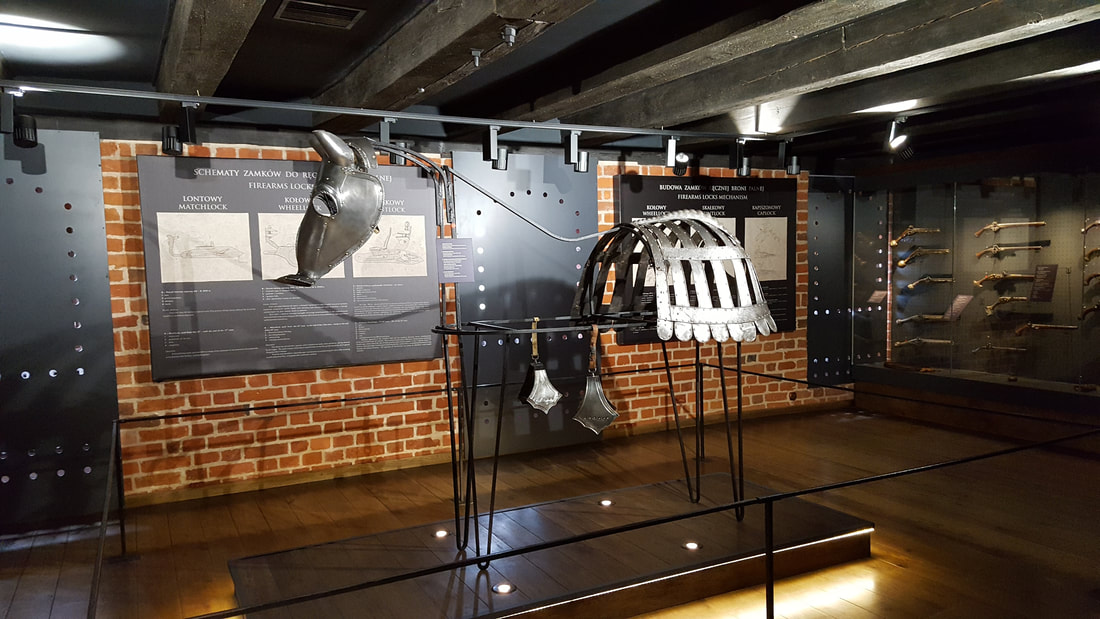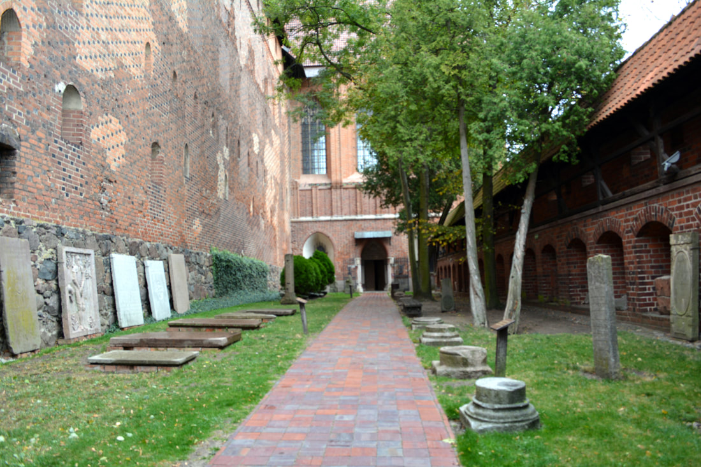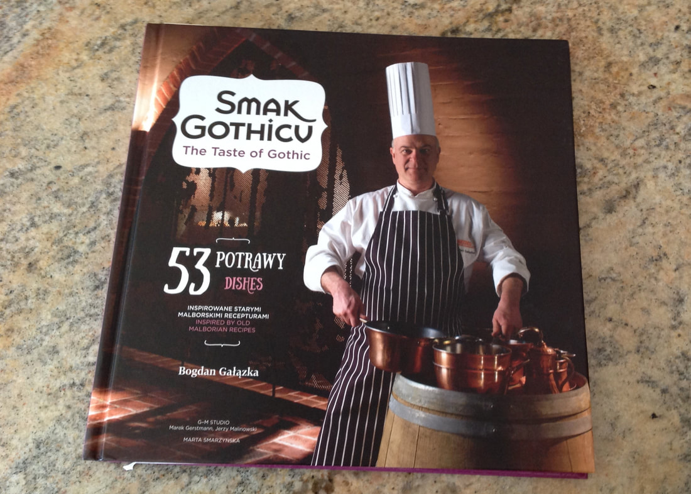Malbork Castle
Teutonic Fortress and Monastery of Knights
Photo above by Gregy [<a href="https://creativecommons.org/licenses/by-sa/3.0/pl/deed.en">CC BY-SA 3.0 pl</a>], <a href="https://commons.wikimedia.org/wiki/File:Zesp%C3%B3%C5%82_Zamku_Krze%C5%BCackiego_MALBORK_01.jpg">via Wikimedia Commons</a
If you love history or just love castles, you simply must visit Malbork Castle which resides in the far north of Poland, about an hour from Gdansk, in the town which gives the castle its name, Malbork.
Touted as the largest brick castle in the world, it spreads before you in all its red glory as you wait in the huge courtyard to purchase your entrance ticket.
Touted as the largest brick castle in the world, it spreads before you in all its red glory as you wait in the huge courtyard to purchase your entrance ticket.
I particularly make a note of the large entrance courtyard because Jim has never let rest, my mistake in getting us to the castle an hour earlier than necessary.
We decided the cheapest and easiest way to get to Malbork is by train which takes about an hour depending upon whether you get the local or the express train. The faster train saves you about 15 minutes, but we took the fast train out and the slower train back and we really didn’t notice much of a difference! Both rides were perfectly comfortable.
We decided the cheapest and easiest way to get to Malbork is by train which takes about an hour depending upon whether you get the local or the express train. The faster train saves you about 15 minutes, but we took the fast train out and the slower train back and we really didn’t notice much of a difference! Both rides were perfectly comfortable.
When you arrive at the station in Malbork, there are plenty of taxis that specialize in taking visitors to the castle. My mistake, was panicking when I only saw one taxi. I rushed Jim from the station to the taxi even though he wanted to find a bathroom. I insisted we grab the one taxi even though we knew we had arrived in Malbork so early, the castle wouldn’t be open yet.
I now know that if we had simply waited a few minutes, lots of other taxis would have appeared because they cycle through the pick-up, drop-off area all day. For this, Jim has never forgiven me! We had to wait in the drizzling rain for an hour until the museum shop and ticket counter opened. (That's Jim glaring at me from the far right corner of the pic!)
I now know that if we had simply waited a few minutes, lots of other taxis would have appeared because they cycle through the pick-up, drop-off area all day. For this, Jim has never forgiven me! We had to wait in the drizzling rain for an hour until the museum shop and ticket counter opened. (That's Jim glaring at me from the far right corner of the pic!)
While we had purchased our tickets on-line (recommended) and printed them out, we had to stop into the ticket office to pick up the audio-guide that the museum provides. I recommend using the audio guide. It is definitely the best audio guided tour I have ever taken! The guide senses where you are in the castle and it will gently remind you that you have taken a wrong turn and try to redirect you, or if you insist upon heading onward, it skips to talk about your new location. It’s pretty amazing. This audio tour is perfect for people like Jim and I who may or may not stick to the suggested route!
Fortunately, being early allowed us to take in the beautiful vista of the castle from the empty and quiet entrance courtyard and really contemplate the large monastic compound we were about to visit.
The castle has been mostly reconstructed, with restoration ongoing since 1962. The latest restoration was completed in April 2016. As you walk through the beautiful ancient compound, you can easily see the differences between where the castle has been restored, or simply preserved creating a romantic atmosphere filled with history, sculpture, artifacts and fabulous architecture.
Before you go on.... I must apologize for some blurry photos. Unbeknownst to me, my camera focus decided to die during this trip. So please bear with me because I had to allow some of the "blurries" in to create this post. Your understanding will be greatly appreciated!
The castle has been mostly reconstructed, with restoration ongoing since 1962. The latest restoration was completed in April 2016. As you walk through the beautiful ancient compound, you can easily see the differences between where the castle has been restored, or simply preserved creating a romantic atmosphere filled with history, sculpture, artifacts and fabulous architecture.
Before you go on.... I must apologize for some blurry photos. Unbeknownst to me, my camera focus decided to die during this trip. So please bear with me because I had to allow some of the "blurries" in to create this post. Your understanding will be greatly appreciated!
The lack of quality building stone in the area meant that the fortress would be brick-built. In order to support the brick structures, the foundation was raised on a rock base constructed from river boulders and filled in with smaller stones. The below-ground stone foundations extend somewhat above ground to create a band of stone supporting the bottom of the walls.
The bricks were initially made on site in the outer yard, and later made across the Nogat river. The brickwork you see today reflects three fundamental development stages. The original Medieval work is discernable by weathered red bricks with no obvious lines of mortar. During the later 19th century restoration harder red brick was used with clear mortar lines. The late 20th century restoration used a lighter colored red brick. The bare brick walls were relieved by dark headers and crowned by steeply pitched roofs and stepped gables. Stone was only used for decorative elements.
The reason Malbork Castle is referred to as a monastic compound is because this impressive castle was originally constructed by the Teutonic Knights, a German Catholic religious order of crusaders, in the style of an Ordensburg fortress.
Since they were built and used by religious military orders, the Ordensburg fortresses often resembled cloisters.
Since they were built and used by religious military orders, the Ordensburg fortresses often resembled cloisters.
The commonly named Teutonic Order (Order of Brothers of the German House of Saint Mary in Jerusalem) was founded c. 1190 in Acre, in what was then the Kingdom of Jerusalem. The Order was formed to aid Christians on their pilgrimages to the Holy Land, control and collect port tolls in Acre and to establish hospitals. It originally consisted of a voluntary and mercenary military membership, serving as a crusading military order for the general protection of Christians in the Holy Land during the middle Ages.
Photo on left: MapMaster [CC BY-SA 4.0 (https://creativecommons.org/licenses/by-sa/4.0)]
Photo on right: Vitold Muratov-scan, digitalisation. [CC BY-SA 4.0 (https://creativecommons.org/licenses/by-sa/4.0)]
Photo on right: Vitold Muratov-scan, digitalisation. [CC BY-SA 4.0 (https://creativecommons.org/licenses/by-sa/4.0)]
In 1230, during the Prussian Crusade, a joint invasion intended to Christianize the Baltic Pagans, the Knights quickly took steps against their Polish hosts to change the status of the land in Central Northern Poland where they had been invited by the Polish prince, into their own property.
Photo above by: S. Bollmann [<a href= "https://creativecommons.org/licenses/by-sa/3.0">CC BY-SA 3.0</a>], <a href="https://commons.wikimedia.org/wiki/File:Teutonic_Order_1260.png">via Wikimedia Commons</a>
The Knights created the Monastic State of the Teutonic Knights and its capital was Marienburg (Malbork). This was the dawn of the golden age of Malbork Castle.
Knights entering Malbork castle Photo above by: Carl Steffeck [Public domain]
The castle was expanded several times to house the growing number of Knights. Soon, it became the largest fortified Gothic building in Europe, on a nearly 21-hectare (52-acre) site, four times the area of Windsor Castle!
It has several subdivisions and numerous layers of defensive walls and consists of three separate castles - the Upper, Middle and Outer Castles, separated by multiple dry moats and towers. The complex once housed approximately 3,000 Teutonic Brothers.
Photo above by Tomasz Sienicki, tsca#sdf.lonestar.org - https://commons.wikimedia.org/wiki/File:Malbork_castle_and_surroundings_2004_ubt.jpeg
Marienburg (Malbork Castle) was the epicenter of the Order and was developed between about 1276 and 1406.
The Outer Castle held the domestic offices, service staff, and necessary workshops to support the military effort.
The Middle Castle was made up of three wings with the fourth side left open facing the Upper Castle. Entered through a defensive Gate Tower, this part of the fortress was the administrative center and guest quarter of the fortress and used for generous hospitality. The First Phase was completed around 1300. During the Second Phase of building, the Grand Master’s residence was built to project from the south-west corner of the Middle Castle.
The Upper Castle was the heart of the monastic fortress and was the first site to be developed so as to strengthen the rule of the Order. It included all the structures needed for a self-contained monastic foundation while being a formidable fortress.
The four wings are grouped round a quadrangle, providing all the functional facilities needed by the monastic community. It housed the church, chapter-house, bell tower, dormitories, refectory, kitchen and service buildings.
The Outer Castle held the domestic offices, service staff, and necessary workshops to support the military effort.
The Middle Castle was made up of three wings with the fourth side left open facing the Upper Castle. Entered through a defensive Gate Tower, this part of the fortress was the administrative center and guest quarter of the fortress and used for generous hospitality. The First Phase was completed around 1300. During the Second Phase of building, the Grand Master’s residence was built to project from the south-west corner of the Middle Castle.
The Upper Castle was the heart of the monastic fortress and was the first site to be developed so as to strengthen the rule of the Order. It included all the structures needed for a self-contained monastic foundation while being a formidable fortress.
The four wings are grouped round a quadrangle, providing all the functional facilities needed by the monastic community. It housed the church, chapter-house, bell tower, dormitories, refectory, kitchen and service buildings.
The Grand Master of the Teutonic Knights, Siegfried von Feuchtwangen, who arrived in Marienburg (Malbork) from Venice, undertook the Second Phase of the fortress' construction. In 1309, he chose Marienburg fortress (Malbork Castle) as his administrative headquarters which was conveniently located on the southeastern bank of the Nogat river in the Vistula Delta. As with most cities of the time, it was dependent on water for transportation. The Teutonic Knights collected river tolls from passing ships, as did other castles along the rivers and controlled a monopoly on the trade of Baltic Amber.
The arrival of the Grand Master initiated the enlargement of the fortress. The modest original Outer Yard was now redeveloped as the Middle Castle. The Knights Hall (1318-1340) also known as the Great Rectory, was created and was flanked by a lodging for the Grand Master. Guest rooms were erected in the opposite wing, while the main entrance was retained but enlarged on one side with an infirmary added.
At the same time, Upper Castle was enlarged and the Chapel was remodeled and enlarged (1331 - 1344) to become the principal church of the Order.
Between 1390 and 1406, the lodging of the Grand Master was extended to create a self-contained but attached Palace within the fortress.
Middle Castle and Grand Master Palace on Left Photo above by Gregy [<a href="https://creativecommons.org/licenses/by-sa/3.0/pl/deed.en">CC BY-SA 3.0 pl</a>], <a href="https://commons.wikimedia.org/wiki/File:Zesp%C3%B3%C5%82_Zamku_Krze%C5%BCackiego_MALBORK_01.jpg">via Wikimedia Commons</a
The Knights’ Hall (Great Refectory) and Grand Master’s residence were situated in the Middle Castle rather than the Upper Castle because receiving and entertaining guests, crusaders, and soldiers were primary elements of the Master’s position and responsibility. This enabled the monastic functions of the Upper Castle to be carried out in a quiet contemplative atmosphere.
The Knights’ Hall (Great Refectory) which would host large meals and gatherings, was begun in 1318-19 and is the largest room in the castle, capable of entertaining up to 400 guests. Its complex vaulted ceiling is supported by three slender columns and painted walls would have made a great impression on all visitors. Only a portion of the painting of Coronation of the Virgin survives.
The hall was an impressive prelude to the Grand Master’s residence as an essential element of the castle’s hospitality.
The hall was an impressive prelude to the Grand Master’s residence as an essential element of the castle’s hospitality.
The Knights Hall (Great Refectory) opened into an anti-room. This was a waiting chamber to enter the Master’s personal apartments. It has a vaulted ceiling, repainted in the late 19th century with arabesques above simulated wall hangings to give an idea of the former richness of the rooms. The fireplace is a Polish era (1457-1626) addition.
The anti-room and reception area opens into the Master’s private chapel dedicated to St. Katherine.
The devastation caused by war and occupation over the centuries can be seen in the bare brick walls, missing lancet windows and broken vaulting.
The devastation caused by war and occupation over the centuries can be seen in the bare brick walls, missing lancet windows and broken vaulting.
The palace reception area also opens to the Grand Master's personal apartments and those of the high ranking masters of the castle. These apartments contained comfortable living rooms with a private bath and Garderobe (toilet). Many of the palace rooms were heated by a hypocaustrum system ( an ancient Roman system of underfloor heating, used to heat houses with hot air). The furnace was in the cellar.
In the Grand Master's bedroom, the vents are located near his bed recess. The room had its own garderobe.
A low broad vestibule (The Low Vestibule) served as an entry hall to a sequence of three reception rooms, The High Vestibule, the Summer Refectory and the Winter Refectory. The Low Vestibule is decorated with vines and grapes.
The High Vestibule is long and narrow and spanned by high vaulted ceilings. The side and end walls are filled with large rectangular windows. The inner wall is cut away and replaced with detached columns in contrasting stone to increase the amount of light in the room. Window seats frame the bottom edge of the tall windows.
The Summer Refectory which is the larger of the two refectories, is designed using stone brought from Sweden and has high stellar vaults which spring from central pillars. It overlooks the river as does the Winter Refectory. Both refectories were audience chambers for receiving and entertaining envoys and honored guests.
The upper windows are separated by radiating vaults supported by decorative corbels and are supported by single granite pillasters. The windows would most likely have been filled with panes of stained glass. The many windows and high vaulted ceilings create a light and graceful space. The room included a serving hatch for meals or refreshments brought from the kitchen.
The fireplace is a later addition from the period of Polish rule. The entry door, tiles and wall paintings are late 19th century. Interestingly, a cannon ball which came crashing through during siege remains lodged just above the fireplace where it originally landed.
The upper windows are separated by radiating vaults supported by decorative corbels and are supported by single granite pillasters. The windows would most likely have been filled with panes of stained glass. The many windows and high vaulted ceilings create a light and graceful space. The room included a serving hatch for meals or refreshments brought from the kitchen.
The fireplace is a later addition from the period of Polish rule. The entry door, tiles and wall paintings are late 19th century. Interestingly, a cannon ball which came crashing through during siege remains lodged just above the fireplace where it originally landed.
The Winter Refectory has lower vaulted ceilings and was heated with warm air from the hypocaustic furnace vents, so it could be used throughout the year. The stone decoration is plainer in this room. There is no capital to the central column and there are no decorative wall corbels. This room also has a hatch for serving meals and evidence of original wall paintings which would have consisted of wreaths, flowers and vines, heraldic motifs and faux curtains.
The North Wing (the wing in which the entrance gate is located) of the Middle Castle housed the residential chambers of the Great Commander, a treasury and the infirmary. Residents had their own chapel, refectory and bathhouse on the ground floor and sleeping rooms above. The East Wing housed warehouses, a bakery, chef’s chamber and kitchen.
These rooms now display exhibitions related to the history of the castle including cultural and military artifacts, archaeological finds and a mineral collection.
These rooms now display exhibitions related to the history of the castle including cultural and military artifacts, archaeological finds and a mineral collection.
After touring the Middle Castle and Grand Master’s Palace the audio guide eventually brings you back out to the large courtyard so that you can visit the Upper Castle.
The Upper Castle which was built first and designed with both monastic community and defense in mind is approached through an arched gate guarded by a drawbridge over the moat an extended foregate area with a guard tower and house for the gate-keeper.
The Upper Castle compound consists of cloisters which entirely enclose the quadrangular courtyard. A well occupies the center of the inner courtyard.
The ground floor of the of the cloisters were mainly the working rooms such as utility rooms, the kitchen and bakery.
The first floor (second floor for Americans) of the North Wing housed the chapter house and a chapel.
The West Wing housed the Commander’s Chambers.
The West Wing also housed the Treasurer's Cambers.
The East Wing was a dormitory. The South Wing had warehouses above which were two bedrooms and a refectory.
These rooms now house museum collections related to the castle, an exhibition about Stained Glass and an Amber Museum. You can surmise from the architectural design, paint decor and layout what each of rooms might have been used for originally.
These rooms now house museum collections related to the castle, an exhibition about Stained Glass and an Amber Museum. You can surmise from the architectural design, paint decor and layout what each of rooms might have been used for originally.
The museum exhibits include an extensive and impressive display of historic weaponry!
One of the more amusing stops on the castle tour is the Monks’ Latrine located far far away down a long hall from the main cloister.
Located in the Dansk Tower at the farthest southwest corner of the Upper Castle, I have no problem imagining that they would want this much used facility away from their noses out toward the river. Interestingly, you can figure out who the monastery valued most highly by knowing that the CHEF, the Grand Master and a select few of his highest Commanders and were the only ones who had their own “garderobes” (toilets) located within the castle proper!
Located in the Dansk Tower at the farthest southwest corner of the Upper Castle, I have no problem imagining that they would want this much used facility away from their noses out toward the river. Interestingly, you can figure out who the monastery valued most highly by knowing that the CHEF, the Grand Master and a select few of his highest Commanders and were the only ones who had their own “garderobes” (toilets) located within the castle proper!
The last part of the castle we visited on the tour was the Church of the Blessed Virgin Mary.
You enter the church through what is called the Golden Gate, so named because of the rich polychrome sculptural and painted decoration which has symbolic meaning from the Middle Ages.
You enter the church through what is called the Golden Gate, so named because of the rich polychrome sculptural and painted decoration which has symbolic meaning from the Middle Ages.
The Archivolt (the ornamental molding or band following the curve on the underside of an arch) contains along with other parables, the parable of the Stupid and Clever Virgins and statues of Ecclesia and Synagoga (figures personifying the Church and the Jewish synagogue).
Sadly, the church was greatly damaged during WWII, but you can still imagine how beautiful this main church of the Order would have been.
The fragments that have been preserved in the restored church show the remains of rich architectural and painted details. The vaults sprang out of wall—mounted ancillary columns which were finely decorated. Colorful light would have streamed into the church through tall pointed-arch (ogival) windows of stained glass. The current windows are clear glass.
A walk around the outer walls of the castle really helps in understanding the important defensive nature of the castle. The Upper Castle was surrounded by two external surrounding walls which are separated by what is called a zwinger. The zwinger is an open area between two defensive walls that is used for defensive purposes.
The area of the east zwinger was allocated as a cemetery for the Teutonic knights.
There were also castle gardens on the south side of the fortress. It’s an interesting perspective of the castle and a lovely peaceful walk.
A moat in addition to the zwinger provided a high level of protection for the castle.
Over time, the kings of Poland denounced the Teutonic Order for confiscating their lands, specifically North Central Poland and later the Polish lands of Pomerania around Gdansk.
In the summer of 1410, the castle was besieged following the Teutonic Order's defeat at the Battle of Grunwald, but taking refuge within the huge defensive stronghold, the Order managed to defend against the Polish and Lithuanian armies during the Siege of Marienburg.
By the middle of the 15th century, the Order was facing extreme financial difficulties and great opposition from its cities for raising taxes to pay for expenses associated with its wars against Kingdom of Poland. This led the next year to conquest by King Casimir IV Jagiellon, whose dynasty became one of the leading royal houses in Europe.
In 1466 both castle and town became part of Royal Prussia (Polish Prussia). It served as one of the several Polish royal residences until almost the end of the 18th century. During this period the Upper Castle served as the castle's supply storehouse, while the Knights' Hall (Great Refectory) was a place for balls, feasts, and other royal events.
While being a royal residence, the castle did not escape the winds of the religious wars that Europe during the 17th century (The Thirty Years War) and was occupied by Swedish forces twice during the conflict.
In the course of the next 200 years the castle was used, abused, sketched as a romantic ruin, restored again and almost demolished in WWII. In the early 1930s, the Nazis used the castle as a destination for annual pilgrimages for the the Hitler Youth program. In 1945 during World War II combat in the area, more than half the castle was destroyed.
In the summer of 1410, the castle was besieged following the Teutonic Order's defeat at the Battle of Grunwald, but taking refuge within the huge defensive stronghold, the Order managed to defend against the Polish and Lithuanian armies during the Siege of Marienburg.
By the middle of the 15th century, the Order was facing extreme financial difficulties and great opposition from its cities for raising taxes to pay for expenses associated with its wars against Kingdom of Poland. This led the next year to conquest by King Casimir IV Jagiellon, whose dynasty became one of the leading royal houses in Europe.
In 1466 both castle and town became part of Royal Prussia (Polish Prussia). It served as one of the several Polish royal residences until almost the end of the 18th century. During this period the Upper Castle served as the castle's supply storehouse, while the Knights' Hall (Great Refectory) was a place for balls, feasts, and other royal events.
While being a royal residence, the castle did not escape the winds of the religious wars that Europe during the 17th century (The Thirty Years War) and was occupied by Swedish forces twice during the conflict.
In the course of the next 200 years the castle was used, abused, sketched as a romantic ruin, restored again and almost demolished in WWII. In the early 1930s, the Nazis used the castle as a destination for annual pilgrimages for the the Hitler Youth program. In 1945 during World War II combat in the area, more than half the castle was destroyed.
Above photo by Daniel.widawski [<a href="https://creativecommons.org/licenses/by-sa/4.0">CC BY-SA 4.0</a>], <a href="https://commons.wikimedia.org/wiki/File:Malbork_castle_after_IIWW.jpg">via Wikimedia Commons</a>
Touring the huge castle really worked up our appetites to Jim and I decided to have lunch at the castle’s lovely vaulted restaurant called the Gothic Café. It is located inside of the beautiful Teutonic Castle, in the eastern wing of the Middle Castle, where originally the Grand Master of the Teutonic Order hosted his most important guests.
We ate delicious food which was an original combination of international cuisine and elements of traditional medieval cooking creating fabulous dishes with unforgettable taste. The welcoming statement on their website says it all …….
We ate delicious food which was an original combination of international cuisine and elements of traditional medieval cooking creating fabulous dishes with unforgettable taste. The welcoming statement on their website says it all …….
"We would like to welcome you with the greatest honor and offer what we have the best - dishes inspired by recipes straight from the cuisine of the Order, created in the highest respect for ingredients.
Our kitchen is supplied by producers who enjoy the benefits of the surrounding fields and forests.
With their help, we try to recreate the mystery of the castle feast, which is a food not only for the body, but also food for thought - all so that you can feel the sublimity of the walls of this Castle.
Exceptional Gothic Tastes (such as parsley pesto according to the 14th century recipe, or Jan Szyttler’s mustard seed butter) can also be taken away with you to your homes in beautiful jars to remind you of the Grand Master's hospitality."
Sadly, the photo of the interior is slightly blurry because my expensive camera’s focus decided to quit working, but that’s travel, right? Luckily, I had my phone and took a couple pics with it!
I’ll be honest, I was so involved in the flavor of the food that I forgot to make a note of the exact dish, but I do remember it was the most tender delicious slow cooked beef covered in a tomato sauce, accompanied by seasonal root vegetables and parsnip puree. It was heaven! I was so engrossed in my dish that I can't remember what Jim ate. Ha! Jim of course enjoyed a wonderful local beer with his meal!
We loved the food so much, we bought the cookbook! We were even more thrilled when we were lucky enough to have it signed by Chef Bogdan Gałązka who happened to be in the restaurant while we were there, making the whole experience even more perfect. Click Here to learn more about the Gothic Café!
As you enter and exit the castle, you see several buildings that sit in the outer courtyard.. These buildings accomodate a variety of additional activities hosted by Malbork Castle..
The Outer Castle is now the location of the Karwan Conference Center at Malbork Castle, located in the castle's historic Karwan Armory. The castle museum programs offer a number of events and workshops, galas, banquets, and conferences as well as rental space for meetings in the halls.
The Outer Castle is now the location of the Karwan Conference Center at Malbork Castle, located in the castle's historic Karwan Armory. The castle museum programs offer a number of events and workshops, galas, banquets, and conferences as well as rental space for meetings in the halls.
We really enjoyed our day at Malbork Castle and it will always remain on our top ten list of fabulous castles we love. If you ever have the opportunity to visit Gdansk or the Baltic Coast of Poland, be sure to stop by Malbork Castle for a visit. It is definitely one of the most beautiful, history filled, and architecturally interesting castles in Europe!
Click Here to find out more about visiting Malbork Castle!
Click Here to find out more about visiting Malbork Castle!

